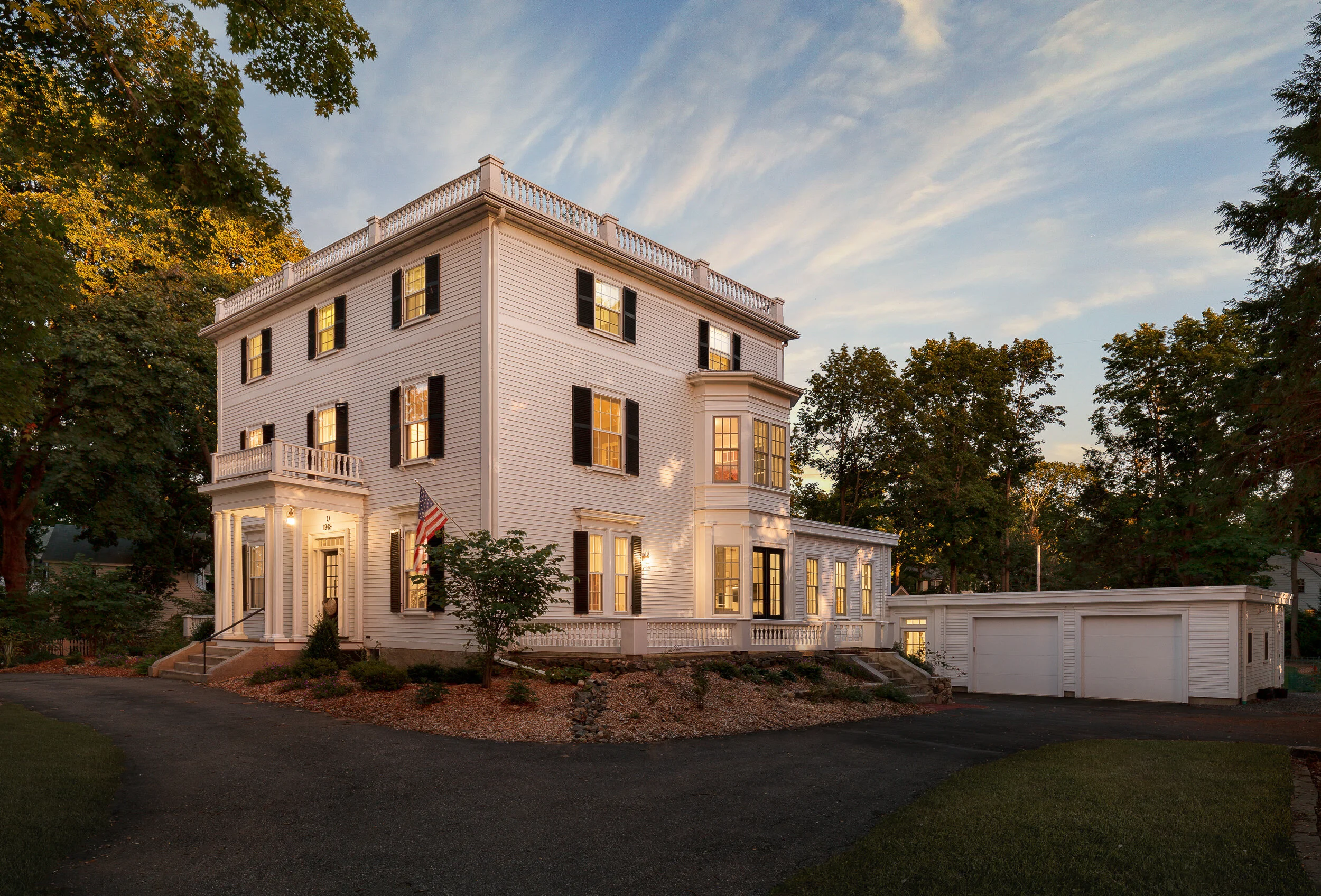















Project: Addition / Restoration
Year: 1870
Location: Lexington
Type: Federal Style
Square Footage: 7,427
Completed: 2018
Contractor: Nick Portnoy LLC
Photographer: Matthew Delphenich
Restoring this magnificent Federal home meant taking precautions not to destroy historical details, as well as re-imagining the interior so that it functions in the 21st century. A 2 car garage to this gracious home was necessary without distracting from the original 1870 Federal character, while assuring it corresponds with neighboring historic homes. A convenient entry from the garage to the main house was also lacking. The clients desire was to modernize the flow as well as the overall interior and compartmentalization.
Careful to delineate the old structure from the new addition, a glass /pass thru mudroom was integrated and functions as a circulation node linking the garage, basement & kitchen & rear yard. Relocating the basement stair and a modest side addition made way for a spacious light filled kitchen that becomes a focal point in the house. Adding a large new opening at the kitchen facade brings in southern light and better connects the kitchen to the stunning rear yard – perfect for entertaining. The renovation includes a complete kitchen and master suite renovation
The addition was approved by the local Historic Commission and Planning Boards.